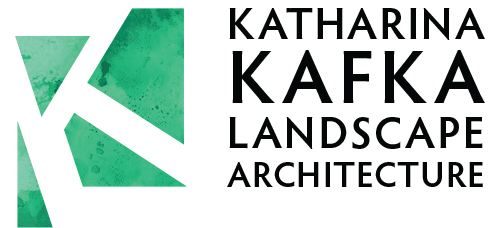




*
PROJECT
-
The landscape as a whole was designed to emphasise and support Cree culture and values with land based learning being an essential part of Cree education. In support of this, the site features a garden area, outdoor working tables and a permanent fire pit and gathering area, connected by meandering paths. The meandering nature of the paths is not only symbolic of a journey, but also reminiscent of the waves of Saddlelake. Grasses and other traditional plants surround those areas to provide shelter and provide a more contained space.
The playground is shaped in the form of a wave around a large tree with a circular play area underneath. The tree represents the teaching of the sacred tree and will grow with the school. The playground includes several hills, connected through, logs, balancing beams and climbing equipment and feature a double hill slide. Kids can challenge themselves moving along the playground climbing from one element to the next.
Additional feature elements include an open water channel terminating in a rain garden, a sledding hill and a small sports field. All planting on site is native and includes traditional edible plants such as Saskatoon berries, raspberries, sour cherries as well as medicinal plants such as birch, sweetgrass and sage.
During construction the school hired Peak Play to add a nature playground to the site and supply additional play elements that have been distributed throughout the site.
PROJECT INFO
-
New Construction K-6 School
Location:
Saddle Lake Reserve, Alberta
Architect:
Manasc Isaac Architects Ltd.
Completion:
2023


