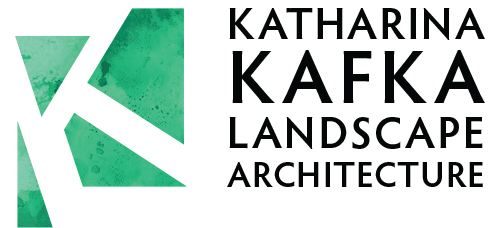






*
PROJECT
-
The intent of the landscape design for this Spanish immersion inner-city elementary school was to create an exterior open space that encourages interaction with the environment, social connections, passive recreation, and physical activities with a subtle Latin flavor. The landscape design invites children to connect with the outdoors to foster their well-being and improve learning capacity.
The school features a central hard surface plaza with a colorful swirl design, celebrating its Latin heritage. The plaza forms the heart of the school site and extends in its function and design into the learning commons. It is used for school performances, assemblies, and the annual fiesta and forms the daily center for outdoor social activities. It is used for outdoor gym classes as well as an outdoor classroom. Tree planting has been integrated in the plaza.
Due to its inner-city location in a residential neighborhood, it was crucial to seamlessly integrate the school into the existing site. All of the existing trees, as well as the soccer field and playground, has been retained.
A small, grassed hill adds topographical interest to the otherwise flat site and provides winter sledding fun. Next to the hill, a more intimate outdoor classroom with boulder seating has been set underneath the existing tree canopies.
PROJECT INFO
-
New Construction
Location:
Edmonton, Alberta
Architect:
Manasc Isaac Architects
Completion:
2019


