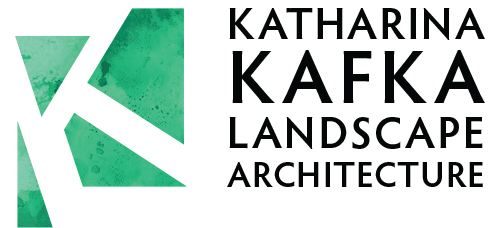Kehewin Cree Nation
*
PROJECT
-
The entrance plazas in front of the two main entrances have a triangular pattern painted on the concrete, reminiscent of a circle of tipis and setting the tone for the design of this new K-12 School on the Kehewin Reserve – warm, welcoming and distinctly Cree.
The school site provides spaces for land based learning opportunities, such as an outdoor classroom made out of boulders, a small log amphitheater, as as well as a natural play area including hills with a slide, swings, obstacle courses and climbing equipment all made out of natural materials. In addition an outdoor basketball court will cater to the high school students.
All play elements are located to the south of the school, between the parking, drop off and entry area. With the building sheltering the play spaces from the winds and the southern exposure these play spaces to the front of the school, underline the warm, playful, student- and community oriented design of the school. All planting is native and includes many plants traditionally used for food, medicinal purposes or plants used for craftsmanship.
PROJECT INFO
-
New Construction
Location:
Kehewin Cree Nation, Alberta
Client:
Kehewin Cree Nation
Architects:
Manasc Isaac Ltd.
Completion:
Spring 2020









