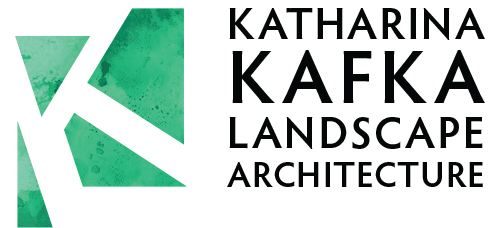


*
PROJECT
-
First Nation Child and Family Services (CFS) Centre aims to reduce the number of Indigenous children in foster care. It is a place for family evaluation and recovery, learning and training, and large gatherings. The programs in this building aim to strengthen bonds and create a feeling of safety. Centerpiece of the landscape design is a protected courtyard, centrally nestled between the two building wings and weaving the various CFS programs together. It will be screened with an opaque fence to provide both privacy and shelter from the northwestern winds and given the south-west facing orientation of the courtyard stipulating a microclimate which will allow for extended usage of the garden. The courtyard will feature a medicine wheel garden with traditional healing plants and have a communal fire pit in tit’s center. Various spaces for active usage or more quiet enjoyment are laid out around the central medicine wheel:
· A children’s play easily accessible from the daycare
· A garden area with raised garden beds, berry shrubs and fruit trees to pick and taste or use in the kitchen
· A patio area with a few tables
· A smoking gazebo
· A basketball pad
PROJECT INFO
-
New Construction
Location:
Paul First Nation, Alberta
Client:
Paul First Nation
Architects:
Reimagine Architects
Status:
Under Construction


