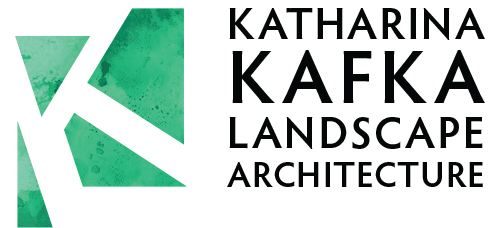




*
PROJECT
-
The Edmonton Community Foundation (ECF) needed to expand their headquarters, located in Hilltop House, a charming former residence, built in 1912. ECF decided to integrate it with a vacant neighbouring “Telus” Building, a former telephone equipment building from the 1960s. Manasc Isaac Architects created a new building to act as a link between the two existing structures.
The landscape design focused on creating a generous and welcoming entrance area to all three buildings marrying the three different structures and at the same time clearly marking the main entrance. In addition the parking area was re-defined and clearly separated from the entrance area.
A grove of trees was planted in the square in front of the main entrance. A walkway of pavers, as well as hedges and grasses, mark the path to the main entrance. In front of the large windows of the ‘Telus’ building a raised planter was constructed and public art has been integrated into the plaza. The rear of the ‘link’ building also features an elevated patio.
PROJECT INFO
-
Renovation
Location:
Edmonton
Architect:
Manasc Isaac Architects
Completion:
Fall 2016


