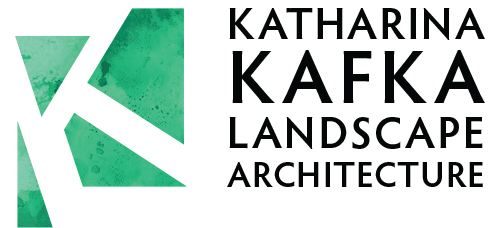





*
PROJECT
-
This exquisite weekend home is located right on the shore of Lake Attersee in Austria. The landscape design focused on maximizing the stunning views of the lake and mountains and was much inspired by the surrounding traditional farms.
Set into the slope of the local terrain the home’s main entrance is on the upper level, accessible from the road. On the lower level, a large terrace overlooks the lake. From the terrace, a path winds down to the lakeshore and boathouse. A leveled sunbathing area on the lakeshore to provides a place to relax and enjoy the views.
Most of the materials were locally sourced: the stone used for the pathways and patios (porphyry and conglomerate), the boulders in the planting beds were unearthed during excavation of the site and most of the plants used can be found in the typical farm gardens of the region. At the same time, corten steel was used to accentuate the contemporary style of the house, accentuating the striking combination of the thoroughly modern home set in old traditions. Corten steel was used for the gate, the fence, and the steps and gardens along the west side of the house. Herbs and vegetables grow on the corten steel terraces directly outside the kitchen window.
The large terrace is partially framed by a lush planting bed whose colour scheme changes throughout the season. Roses climb up the columns and ivy entwines the steps up to the terrace. A variety of heritage fruits have been included throughout the property.
A large carport with a green roof characterizes the front of the house, along with a generous entrance plaza, the unique fencing, and a large pear tree, all of which ground the home’s modern design within its rural context.
PROJECT INFO
-
New Construction:
Private Yard
Location:
Nussdorf am Attersee, Austria
Client:
Private Family
Budget:
€ 150.000
Completion:
Summer 2010


