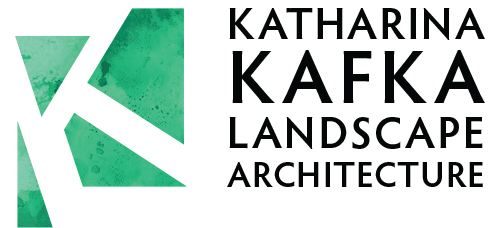




*
PROJECT
-
This family converted a 1940’s bungalow into a contemporary Scandinavian inspired family home. The landscape designed matched the modern clean lines of the home with innovative materials such as exterior porcelain pavers and feature steel retaining walls. The backyard has been transformed into the family’s outdoor living space – including a large deck, a fire pit, creative multileveled gardening beds, plenty of edible plants – and a fun place for young children to grow and play.
The landscape upgrades also include a row of boulevard trees as well as pedestrian walkway entering the campus and will make for a very stately campus entrance in the future.
PROJECT INFO
-
New Construction:
Private Yard
Location:
Edmonton
Client:
Private Family
Budget:
$40.000
Completion:
Fall 2019


