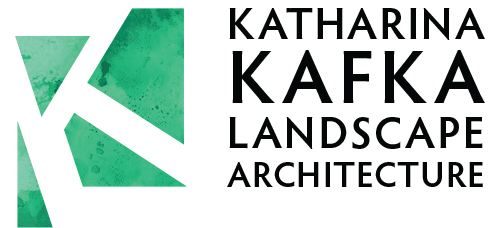






*
PROJECT
-
The landscape design around the new academic buildings provides a healthy and sustainable environment for students to enjoy and succeed in. The design aspired to foster a sense of community and campus life reflecting the spirit of Concordia University.
The area between the two new buildings has been treated as one pedestrian plaza, while allowing delivery and emergency vehicle access on an existing easement. The plaza has been designed to encourage students to gather and mingle and is becoming the new exterior center of campus life. Organically shaped planting islands, with seating benches around them, break up the pavement and offer seating close to the drop off area, bus stop and entrances.
Where the new academic building faces the single-family residential neighborhood, ample planting beds with shrubs and smaller trees typically found in residential front yards, have been used to create a buffer and blend with the front yards across the street.
The landscape upgrades also include a row of boulevard trees as well as pedestrian walkway entering the campus and will make for a very stately campus entrance in the future.
PROJECT INFO
-
New Construction
Location:
Edmonton, Alberta
Client:
Concordia University
Architects:
Najfeldt Architecture, Reimagine Architects
Completion:
Fall 2024


