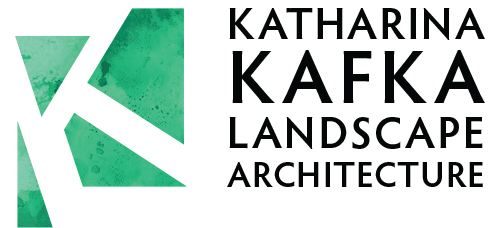





*
PROJECT
-
The landscape design focuses on creating safe, beautiful, relaxing, and vibrant outdoor spaces that offer a sense of belonging to all residents. Introducing plenty of planting, green outdoor spaces will be visible from everywhere within the development and contribute to the wellbeing of the residents.
The design emphasize the outward design of the development and connects the townhouse entrances directly to the shared public walkways. This outward orientation greatly activates the neighbourhood and increase safety. It allows every main floor unit facing the neighbourhood to have a private patio, separated from the public walkways and common areas through low hedges, ornamental grasses, and other planting. The inward oriented units face the common outdoor amenity spaces. Planting beds and small trees have been strategically space to provide buffer between the unit entrances and the amenity areas.
The development offers three larger outdoor amenity spaces with community gardens, a gazebo with BBQs, a large play boulder, communal seating spaces as well as picnic tables interspersed under trees.
PROJECT INFO
-
New Construction
Location:
Edmonton, Alberta
Client:
Home Ed
Architects:
Reimagine Architects
Status:
Under Construction


