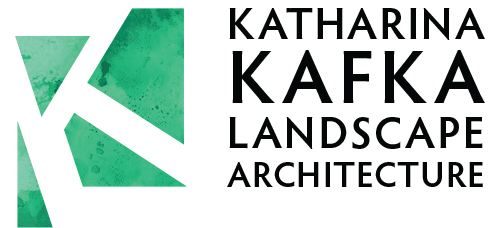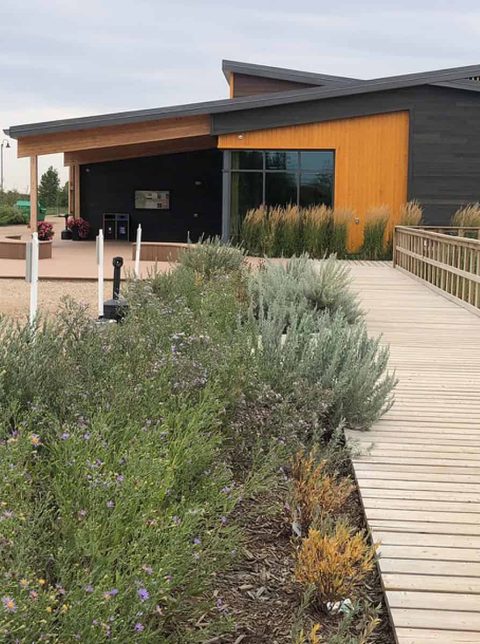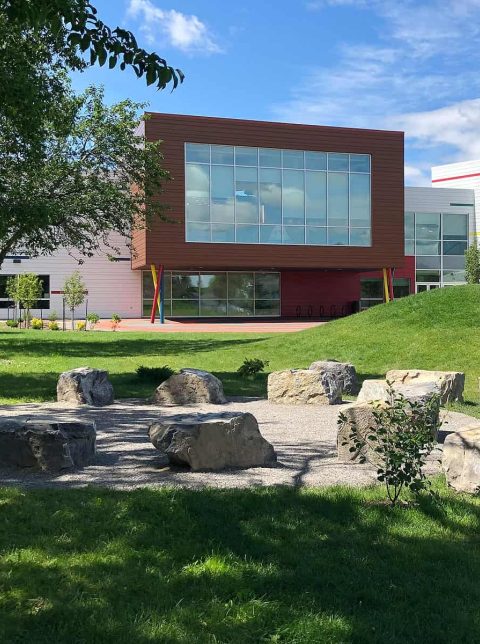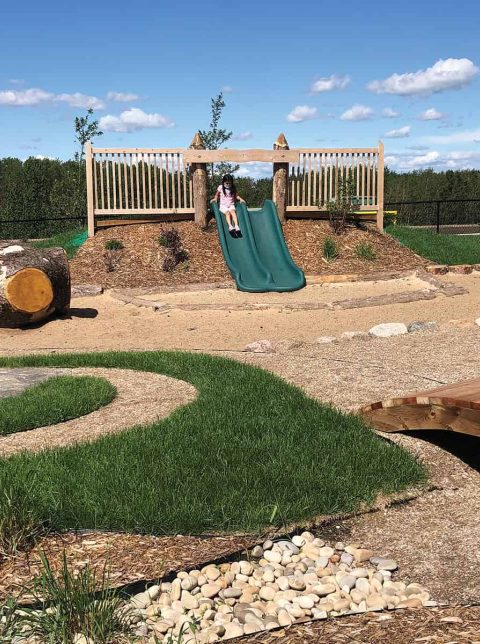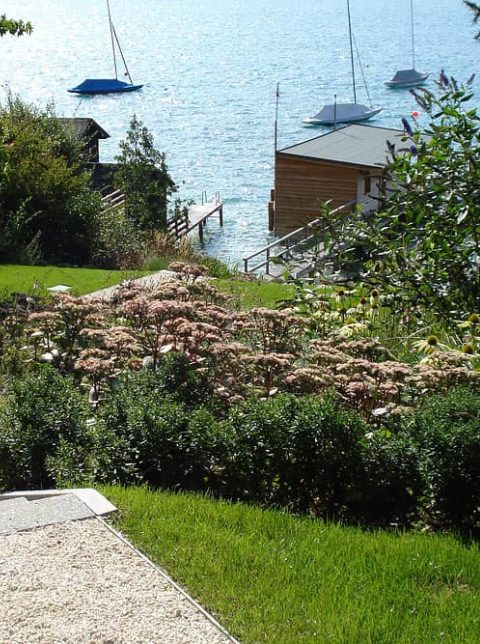featured work.
who we are.
Offering landscape architectural services from inception to completion, Katharina Kafka Landscape Architecture, works on all scale of projects from small residential yards to master plans and large commercial projects.
We have particular experience with K-12 schools and had the privilege to work on several First Nations and Métis projects. We love to work collaboratively with our clients, architects and on interdisciplinary design teams.
KATHARINA KAFKA
AALA, CSLA, M.L.Arch
Katharina has 20 years experience as Landscape Architect and works within the full range of scale, from master plans and pocket parks, to civic spaces and private yards. Katharina believes that the landscapes that surround us are vital to our well being, whether it is the vastness of the boreal forest or an urban city square. She has a deep appreciation for nature and the richness of cultural landscapes, as well as a passion for urban spaces. Katharina enjoys working with local ecosystems and connecting people to nature. She believes, that in a city or town, the public spaces are essential to the feel and making of the place. It is these unfiltered urban spaces – the streets, plazas and parks – where people from all walks of life come together, that inspire and bring a place to life. Katharina has a strong interest in designing these public spaces as vital places for living, working, relaxing and playing.
Originally from Vienna, Katharina obtained a Master of Landscape Architecture from the University of Natural Resources and Life Sciences (BOKU), Vienna, Austria in 2002. Her degree included a year of study at the Versailles National School of Landscape Architecture (ENSP) in France, as well as an internship with Michel Desvigne Landscape Architects in Paris. After first working as a Landscape Architect in Vienna, Katharina moved to Dublin, Ireland in 2004 and continued her career with Mitchell and Associates. She acquired her professional membership with the Irish Landscape Institute in 2007. Katharina moved to Alberta in 2010 and joined the Alberta Association for Landscape Architects (AALA) and CSLA (Canadian Society for Landscape Architecture) in 2011. Katharina worked for Reimagine Architects (formerly Manasc Isaac) as the in-house landscape architect for six years before opening her own practice in 2018.
Katharina’s designs are deeply rooted in their neighbourhoods and their natural and historic contexts. She enjoys working in a close, collaborative process with clients, architects, engineers, fabricators and contractors.
KATHARINA KAFKA
AALA, CSLA, M.L.Arch
Katharina has 20 years experience as Landscape Architect and works within the full range of scale, from master plans and pocket parks, to civic spaces and private yards. Katharina believes that the landscapes that surround us are vital to our well being, whether it is the vastness of the boreal forest or an urban city square. She has a deep appreciation for nature and the richness of cultural landscapes, as well as a passion for urban spaces. Katharina enjoys working with local ecosystems and connecting people to nature. She believes, that in a city or town, the public spaces are essential to the feel and making of the place. It is these unfiltered urban spaces – the streets, plazas and parks – where people from all walks of life come together, that inspire and bring a place to life. Katharina has a strong interest in designing these public spaces as vital places for living, working, relaxing and playing.
Originally from Vienna, Katharina obtained a Master of Landscape Architecture from the University of Natural Resources and Life Sciences (BOKU), Vienna, Austria in 2002. Her degree included a year of study at the Versailles National School of Landscape Architecture (ENSP) in France, as well as an internship with Michel Desvigne Landscape Architects in Paris. After first working as a Landscape Architect in Vienna, Katharina moved to Dublin, Ireland in 2004 and continued her career with Mitchell and Associates. She acquired her professional membership with the Irish Landscape Institute in 2007. Katharina moved to Alberta in 2010 and joined the Alberta Association for Landscape Architects (AALA) and CSLA (Canadian Society for Landscape Architecture) in 2011. Katharina worked for Reimagine Architects (formerly Manasc Isaac) as the in-house landscape architect for six years before opening her own practice in 2018.
Katharina’s designs are deeply rooted in their neighbourhoods and their natural and historic contexts. She enjoys working in a close, collaborative process with clients, architects, engineers, fabricators and contractors.
JOEL KAFKA
BSc Biology
Joel has a bachelor of science in biology from the the University of Alaska and assisted on many research projects involving reindeer, bears, seals and old growth forest. Always enjoying working with his hands Joel also underwent a carpentry apprenticeship in timber frame carpentry and natural home building. After moving to Edmonton in 2002 Joel worked for several years running his own landscape company before taking a biology position with Alberta Sustainable Resource Development (ASRD). In 2009 Joel created an in school science educational program with the City of Edmonton teaching about the importance of water conservation and caring for the North Saskatchewan river. He delivered the program for 10 years in Edmonton Elementary schools. After years of teaching in a classroom setting, Joel joined Katharina in 2019 creating a family business, putting her designs into form.
In addition to design work, Joel is passionate about regenerative farming and local food production. He runs their family farm and market garden and enjoys advocating for healthy food equity as well as finding new market streams to make local quality produce more accessible and affordable.
JOEL KAFKA
BSc Biology
Joel has a bachelor of science in biology from the the University of Alaska and assisted on many research projects involving reindeer, bears, seals and old growth forest. Always enjoying working with his hands Joel also underwent a carpentry apprenticeship in timber frame carpentry and natural home building. After moving to Edmonton in 2002 Joel worked for several years running his own landscape company before taking a biology position with Alberta Sustainable Resource Development (ASRD). In 2009 Joel created an in school science educational program with the City of Edmonton teaching about the importance of water conservation and caring for the North Saskatchewan river. He delivered the program for 10 years in Edmonton Elementary schools. After years of teaching in a classroom setting, Joel joined Katharina in 2019 creating a family business, putting her designs into form.
In addition to design work, Joel is passionate about regenerative farming and local food production. He runs their family farm and market garden and enjoys advocating for healthy food equity as well as finding new market streams to make local quality produce more accessible and affordable.
get intouch.
Call: 780.667.2243
katharina@kafkalandscapes.com
60031 Township Road 621
Rural Woodlands County
T06 1A0, Alberta

